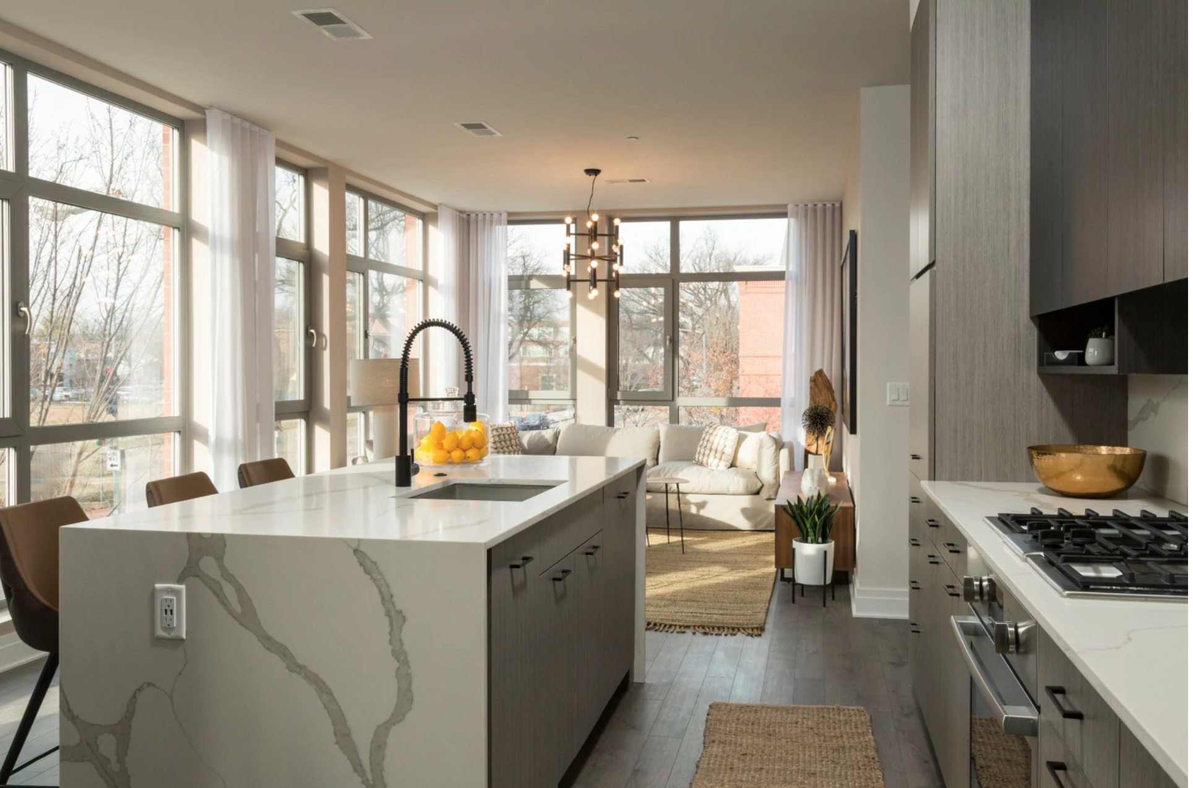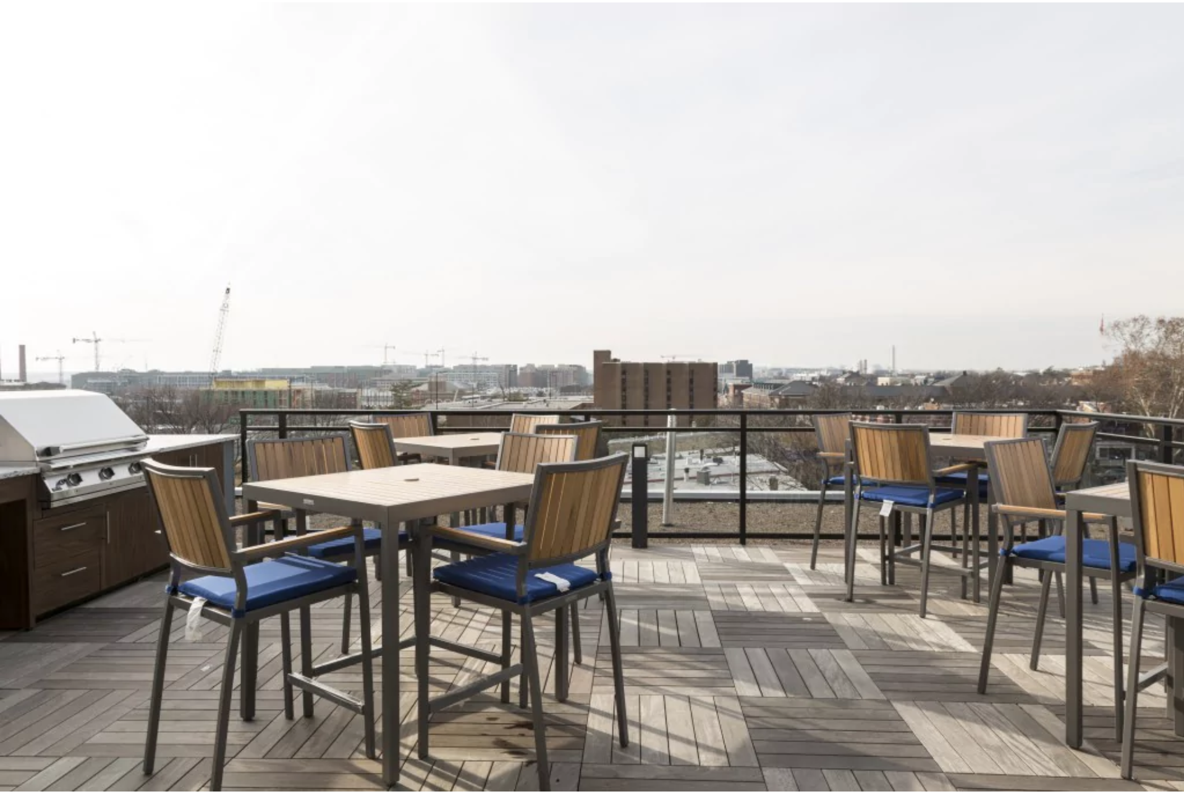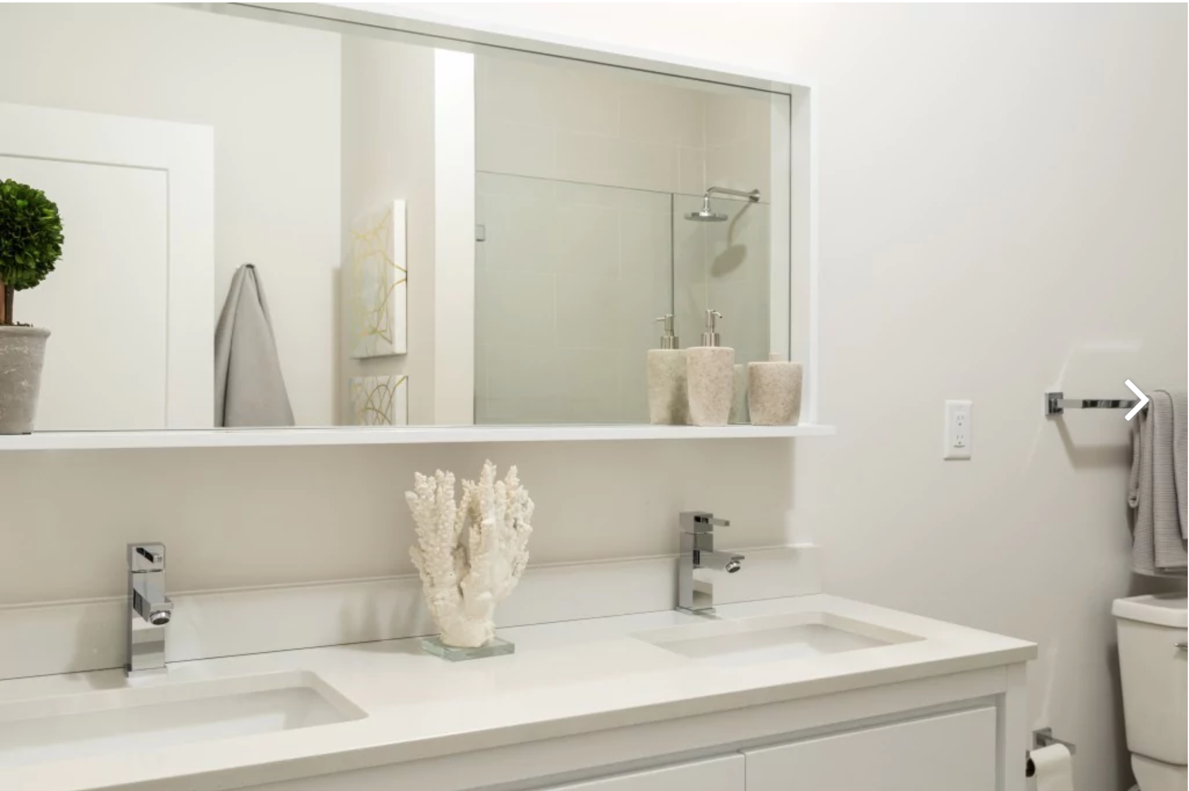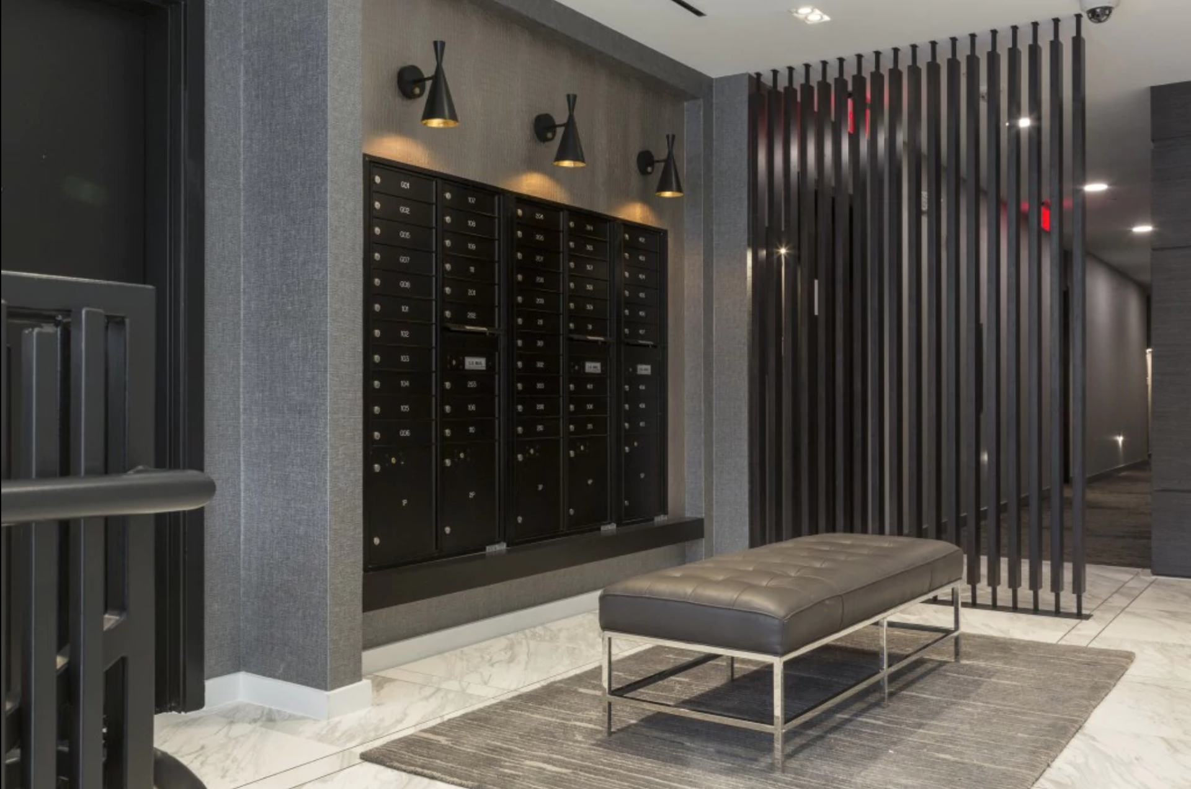By Michele Lerner for The Washington Post
After living together for several years in an apartment in the District’s NoMa neighborhood and more than a decade in the Washington area, Cedric Goddevrind and Mariel Maier knew exactly where they hoped to buy their first home: Barracks Row on Capitol Hill.
“We both work downtown near Metro Center, but we love the Barracks Row neighborhood,” Maier says. “We like the rowhouses on the residential streets, the restaurants and the fact that you can walk to Nationals Park for baseball games.”
The couple had looked informally online and checked out resale and newly built condos before they heard about Kipling House, a 49-unit, four-story condo built by Madison Investments at 900 11th St. SE.
“We didn’t necessarily have to buy a new place, but we also wanted to avoid renovations since this is our first time buying a home,” Goddevrind says.
The couple purchased a one-bedroom unit with a den, a full bathroom and a powder room.
Kipling House, built on the site of the former Capitol Hill Auto Service, was designed by PGN Architects, with interior design by Akseizer Design Group. The units are designed with two color palettes, one with a darker floor and darker cabinets, the other with lighter flooring and cabinets.
“We wanted a mix of one- and two-bedroom units with generous sizes and a broad price range so they could work for first-time buyers and for downsizing couples,” says Barry Madani, co-founder of Madison Investments.
River views:
The units have more closets than many new condos and were built with triple-pane windows for energy efficiency and noise reduction. The condo is very close to the Southeast Freeway, which is convenient for drivers but can be noisy when the windows are open.
“This is the first big project to go into that neighborhood and we saw it as a great opportunity,” Madani says. “You’re only two blocks from all the restaurants on Barracks Row but it’s a little away from it, in its own pocket.”
In addition to the location, the prime amenity at Kipling House is a large roof deck with views of the Anacostia River, the Washington Monument, the Library of Congress and the Capitol building.
“The roof deck can hold more than 150 people, so we designed it with several areas,” says Jake Greenhouse, development manager of Madison Investments. “The grilling area has dining tables and then we’ll have a wet bar, an area with lounge chairs and other sections with couches and chairs. There are little nooks up here, too, where we’ll put in a smaller table and chairs.”
The roof also has a marble bathroom.
Another deck off the second floor will have a fire pit, a grill and seating areas. A few of the units on that level have private patios with cedar fencing.
“We deliberately chose cedar fences instead of metal railings to separate the patios so that each residence with a patio has more privacy,” Greenhouse says.
Living there:
Although only some units have private balconies and patios, each has an open floor plan and floor-to-ceiling windows.
Unit 111, a two-bedroom, two-bathroom residence with 1,318 square feet, is priced at $769,900, with a monthly condo fee of $483. The bedrooms, each with an attached full bathroom and a walk-in closet, are on either side of the open living and dining area and kitchen. This corner unit includes a private terrace.
Unit 104, a one-bedroom, one-bathroom residence with 781 square feet, is priced at $484,900, with a condo fee of $287. This corner unit has two closets in the foyer and two walls of glass that wrap around the open living and dining area and the bedroom. The bedroom includes a walk-in closet, a closet with a stacked washer and dryer, and a large bathroom.
“All the fourth-floor units have balconies,” Greenhouse says. “The units on the levels below them have a little extra interior space.”
Unit 403, a two-bedroom, two-bathroom residence with 1,298 square feet, is priced at $949,900, with a condo fee of $483. This condo has a balcony with views of the Washington Monument that wraps around the living and dining area, as well as a second balcony off the master bedroom. The second bedroom has two closets plus a linen closet in the bathroom, which also is accessible from the hall.
Unit 404, a one-bedroom, one-bathroom residence with 631 square feet and a balcony, is priced at $479,900, with a condo fee of $231. This top-floor unit has views of the Washington Monument from the balcony. The bedroom has two closets and the bathroom has a double-sink vanity.
More than half of the units at Kipling House have been sold.
Building amenities:
Kipling House includes an elevator to each floor and to the roof deck. A high-tech system in the lobby has bins of varying sizes and security codes generated individually so that residents can retrieve their packages at their convenience.
Garage parking is available, with 22 spaces priced at $35,000 each. The garage also includes bike storage. Five surface parking spaces also are available, priced at $27,500.
What’s nearby:
Kipling House residents can walk to Eastern Market’s shops and restaurants, Yards Park, restaurants at the Navy Yard and on Barracks Row. Some of the city’s most popular restaurants can be found in the area, including Rose’s Luxury, Pineapple and Pearls, Hank’s Oyster Bar, Acqua Al 2 and Montmartre. District Donuts, Pererine Espresso and the Pretzel Bakery are also nearby, along with grocery stores and drugstores.
“We love being able to walk to different neighborhoods,” Goddevrind says. “Eventually the 11th Street Bridge project will add even more to the neighborhood.”
Schools:
Tyler Elementary, Jefferson Middle School Academy and Eastern High.
Transit:
Eastern Market, Potomac Avenue and Stadium Armory Metro stations are all within one mile of Kipling House. The area is also served by several bus routes.
Kipling House
900 11th St. SE, Washington
The condos are priced from $384,900 to $949,900.
Builder:
Madison Investments
Features:
Each unit has an open floor plan with wood flooring, quartz countertops, two-toned wood kitchen cabinets, stainless-steel appliances, gas stove, stone countertops in the bathrooms, a coat closet, a stacked washer and dryer, and floor-to-ceiling triple-pane windows. Many of the units have a private balcony or deck.
Bedrooms/bathrooms:
one or two / one or two
Square footage:
About 550 to 1,368
Condominium association fees:
$189 to $499 per month, including gas and water
View models:
Open by appointment
Contact:
Call Craig Souza at 202-368-7229 or David Klimas at 202-431-1272, both with McWilliams Ballard, or visit www.thekiplinghouse.com.




