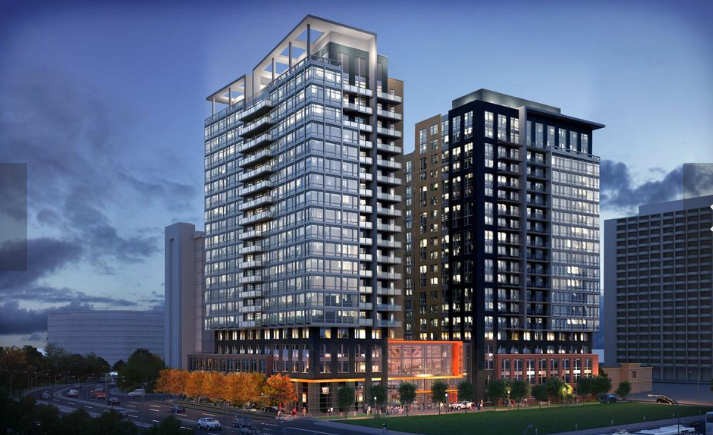Published by the Washington Business Journal. By Michael Neibauer.
LCOR Inc. is expected to begin construction this month on a 20-story residential building in Crystal City after landing $100 million in construction financing.
The Altaire, at 400 Army Navy Drive, will feature dual towers, one with 150 “top of the market luxury” rental units, and the second with 300 high-end units. Wells Fargo provided the $100.33 million loan. Balfour Betty is the general contractor, SK&I the architect and Akseizer Design Group the interior designer.
The 500,000-square-foot project from the Berwyn, Pennsylvania-based LCOR is scheduled to deliver in the second quarter of 2018. Located on Crystal City’s border with Pentagon City, The Altaire will be located within half of a mile of both the Pentagon and Pentagon City Metro stations. Amenities will include a landscaped courtyard, outdoor pool with fire pits, fitness center, club room, “sky lounge” and rooftop terraces overlooking D.C.
It will replace the “Paperclip building,” a 230,000-square-foot, nearly 50-year-old office property that LCOR acquired from Lerner Enterprises in late 2012 for $39 million. The Lerner building was left vacant by the Base Realignment and Closure actions.
Read the original article here.




