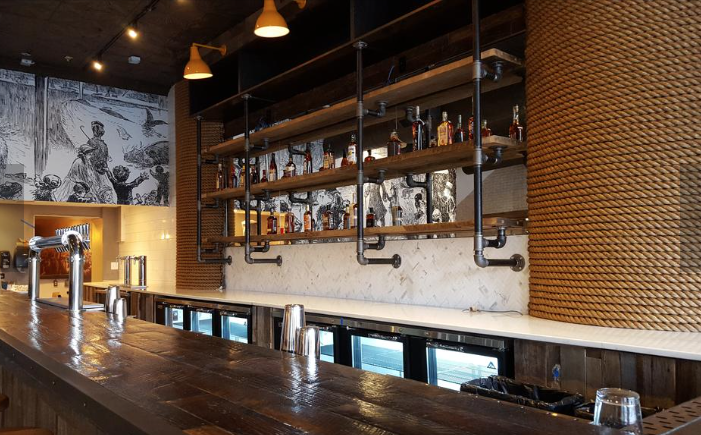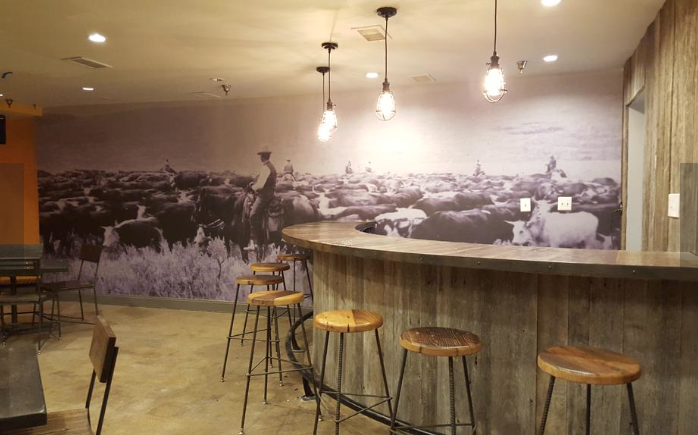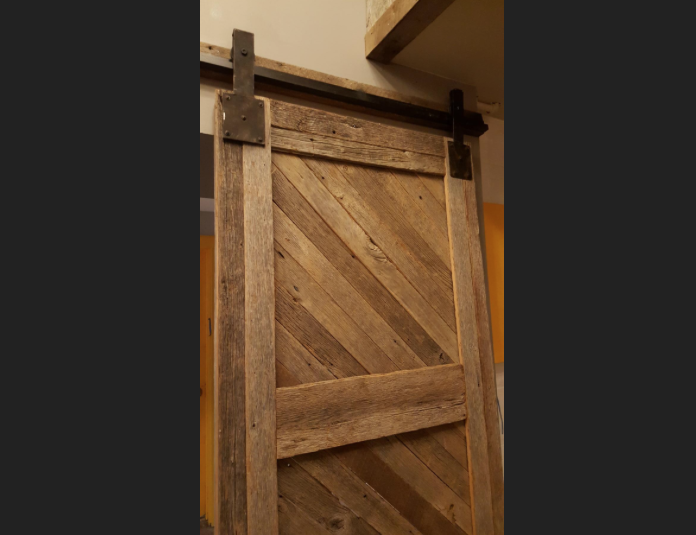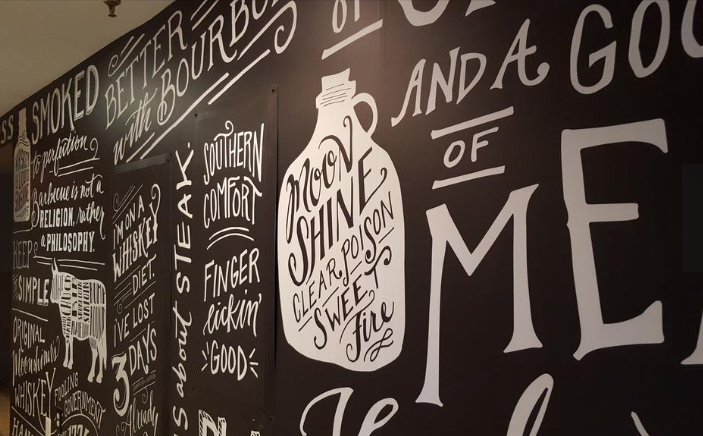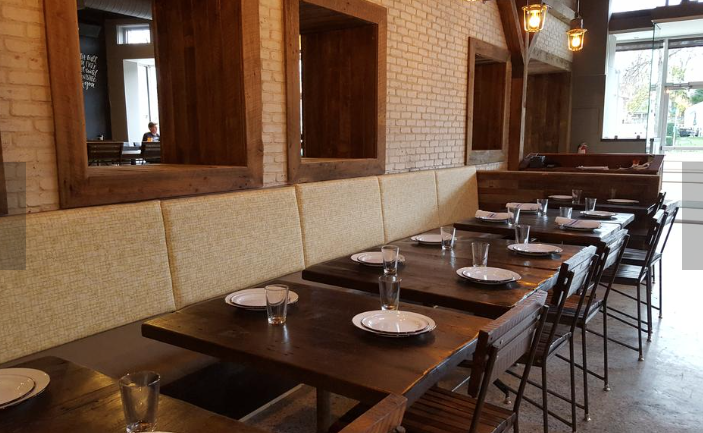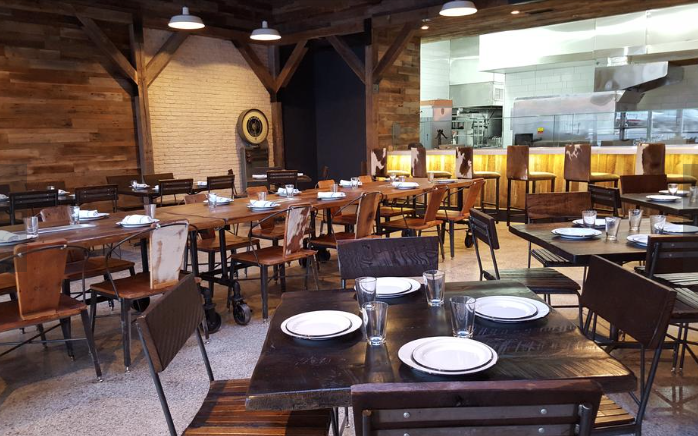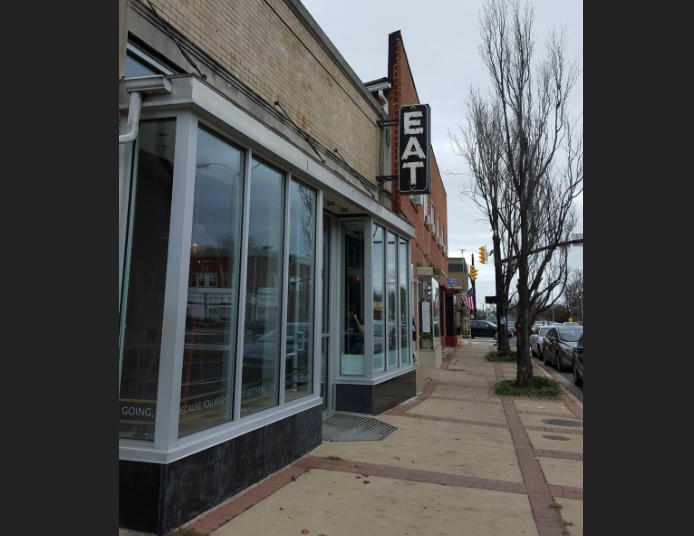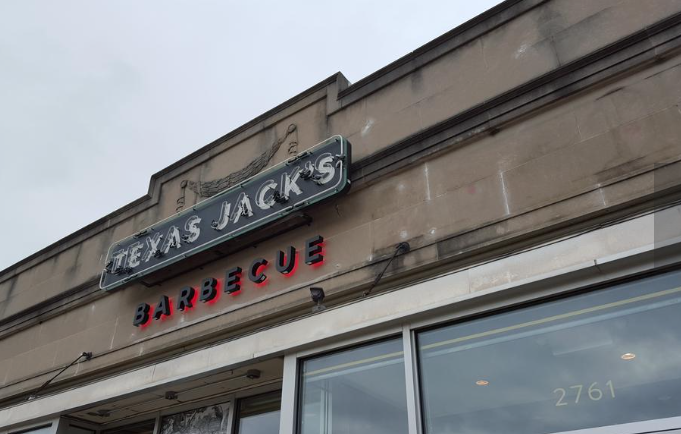Published in the Washington Business Journal. By Rebecca Cooper.
The iconic “Eat” sign that denoted EatBar remains, but that’s pretty much the only similarity between Tallula, the former occupant of 2761 Washington Boulevard that closed last year, and Texas Jack’s, the barbecue joint aiming to open later this month on the outskirts of Clarendon.
Gone are Tallula and EatBar’s dramatic velvet curtains, gone are the plush banquettes, and in their place, a lot of — you guessed it — reclaimed wood, industrial-looking metal accents and an open kitchen. There’s also a lot more light, thanks to the removal of the former wine store section in the front of the restaurant space.
The smell, however, is the first clue that this isn’t like every other similar-looking modern American or small plates restaurant. The aroma of wood smoke, and the meat it’s infusing, wafts throughout, creating the kind of casual, comfortable atmosphere owner Steve Roberts is going for.
Roberts signed on to do Texas Jack’s more than a year ago, after running several Cleveland-area restaurants. The 6,700-square-foot restaurant space, designed by Akseizer Design Group, is divided between the main dining room, with some individual tables and one long, communal-style table, and the bar and lounge, which is in the old EatBar space.
Unlike many barbecue operations, which revolve around counter service, Texas Jack’s is full-service, although it’s meant to be casual.
“The food is too good, we want to provide you that service, so you don’t have to figure out where to go or what to do each time on your own,” said Roberts, the managing partner who owns the restaurant along with Paul Capetanakis.
The food at Texas Jack's comes from Chef Matt Lang, a Baltimore native who was most recently cooking at Brooklyn’s Fette Sau — one of of the early movers in the now widely heralded New York barbecue scene.
Lang is doing tried-and-true Texas brisket and ribs — salt, pepper and smoke only — along with rotating styles of sausage, pulled pork and some other meats. He’s also testing out recipes on some special cuts, such as a lamb belly special, or a jerk goat leg.
Despite being a barbecue chef, he's also mostly a vegetarian, so he's trying to make as many of Texas Jack's sides vegetarian as possible. His food is also infused with a Mexican influence, leading to sides such as cucumber salad with lime juice and piqín peppers and mesquites, which is basically elote — a Mexican street corn — taken off the cob.
The Mexican flavors also work their way into the bar menu, which will include nachos, Lang’s take on chicarrones and sopes — the latter made with potato cakes instead of corn — and sandwiches that use the barbecued meats.
Texas Jack’s bar includes 12 beers on tap, a wine-on-tap program and an extensive bourbon and rye selection. The 190-seat restaurant aims to open Dec. 7.
See original article, more photos, and video here.

